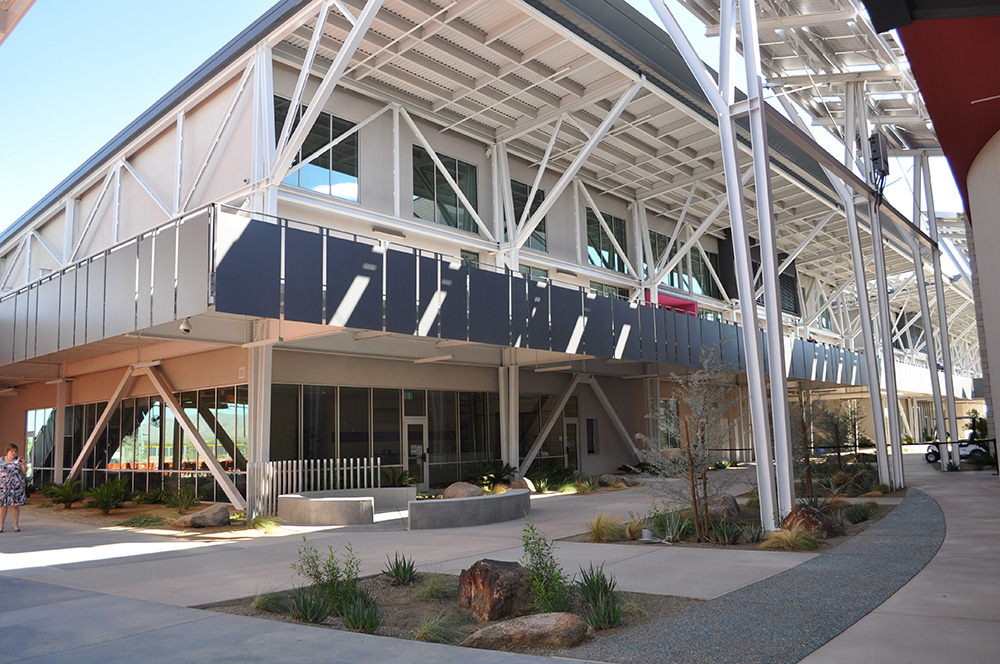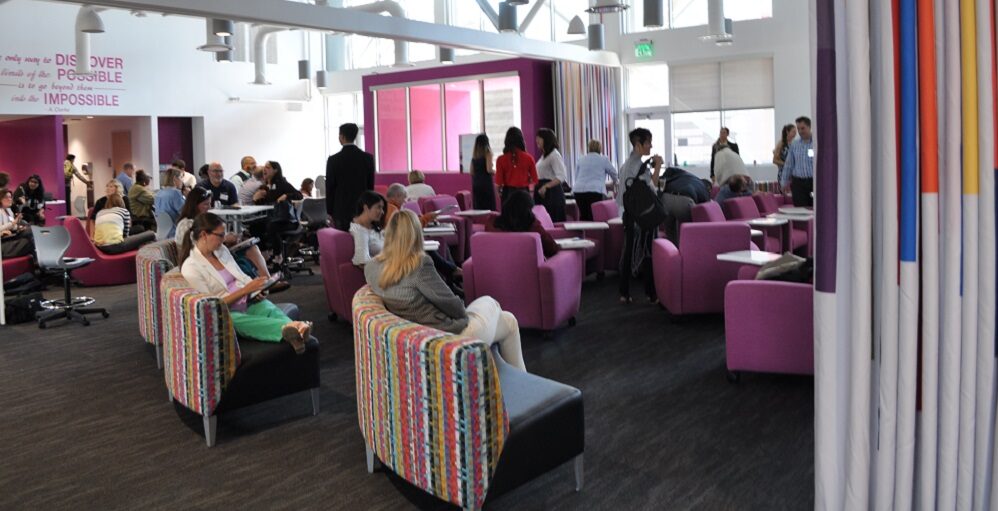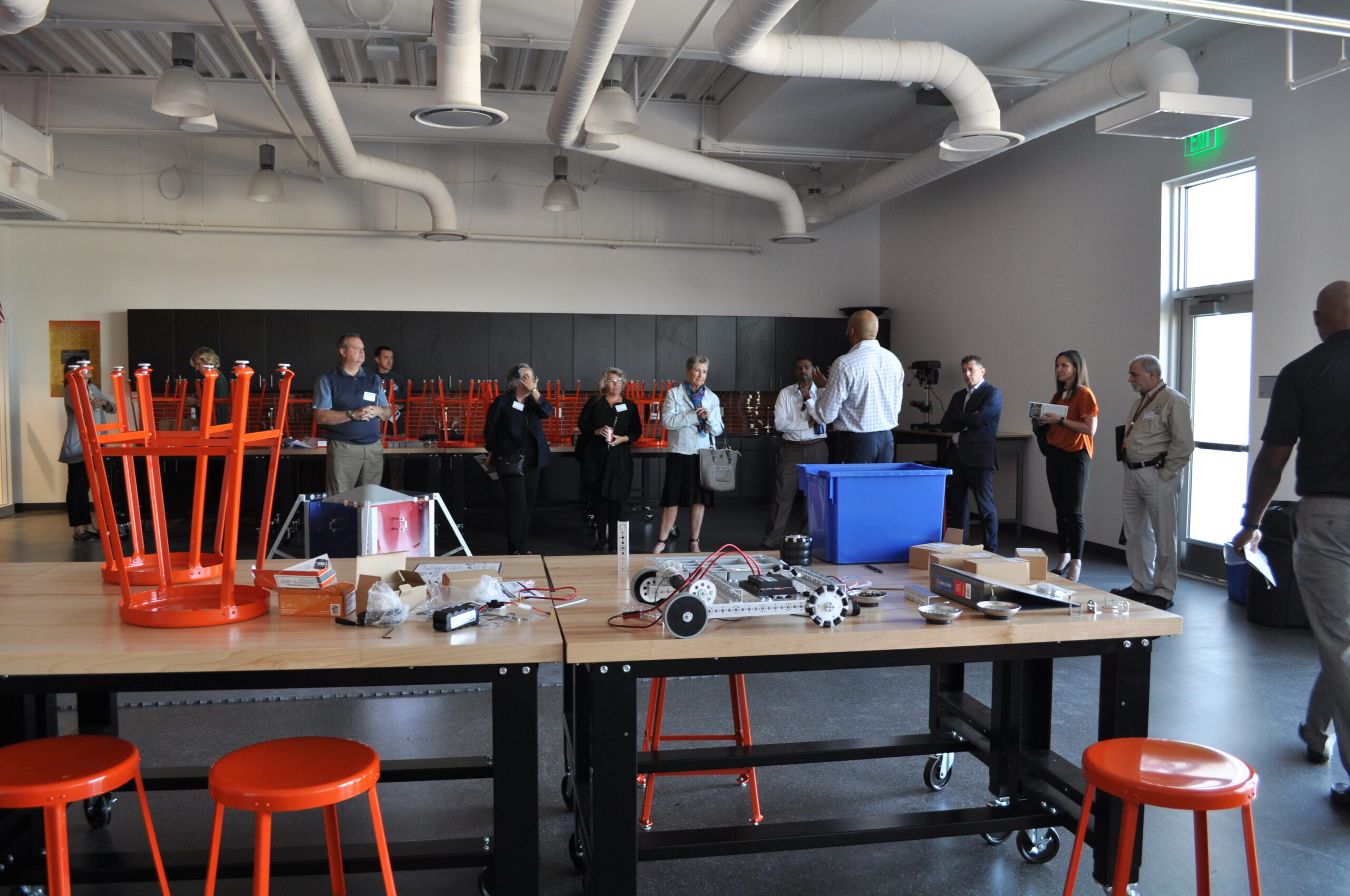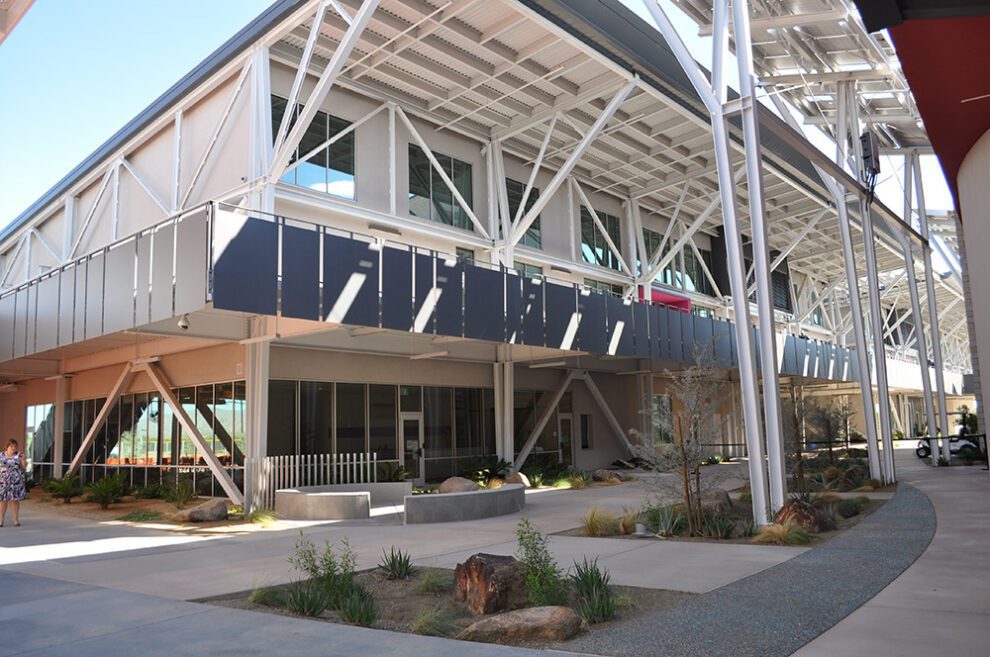One of Arizona’s newest public district schools is drawing international attention for an innovative structural and interior design created to improve student achievement by fostering engagement, collaboration and creativity.
Educators, researchers, policymakers and architects from around the world gathered earlier this month to discuss the impact of design on educational outcomes at Canyon View High School in Waddell, a school built with that in mind. The two-day symposium was organized by The Innovative Learning Environments and Teacher Change project based at The University of Melbourne in Australia.
“We looked at the activities that we know define what good teaching and learning are, and then we tried to reflect that in developing learning spaces to facilitate that,” said Phil Nowlin, Canyon View principal.
The school opened to students for the first time on Aug. 6, 2018.
“There’s already so much existing research about what conditions are optimal for children and adolescents to grow and develop, but not a whole lot about it is being used in our profession,” said Dina Sorenson, an education designer with DLR Group and a member of the The American Institute of Architects Committee on Architecture for Education and one of about 70 symposium participants. “The question is no longer if the built environment affects us, but rather how much it is affecting us.”

Canyon View includes outdoor learning areas like a campfire ring along the xericaped habitat. Photo by Lisa Irish/AZEdNews
Agua Fria Union High School District leaders will find out. The design of Canyon View is dramatically different from the other five high schools in the district, but you can see ideas tried out at newer schools like Verrado High School refined at Canyon View.
Outside, stairstep seating creates a classroom in the central gathering space between buildings, as do benches in campfire-style rings along xeriscape habitat that spans the length of campus.
Inside, flexible learning environments, separated by glass walls, replace conventional classrooms. Not all chairs are behind desks, and not all desks have chairs – some are for standing behind, which some students prefer.
School furniture is light and mobile, enabling teachers and students to quickly and easily create spaces that match their learning needs and objectives for the week, day or even hour.
When not with students, teachers utilize teacher centers to carry out their other duties.
In the centers – one is located in each building, teachers have computer workstations, personal lockers, a shared worktable, lunchroom amenities and two sound-proof booths, where they can make calls to parents.
Eliminating teacher desks, file cabinets and bookcases from learning spaces frees up more flexible space for student learning, said symposium attendee Erin O’Reilly with the University of Montana’s teacher education program.

ILETC participants in a Canyon View large flexible learning area. Photo by Lisa Irish/AZEdNews
These innovative learning environments help teachers “deliver instruction in a variety of ways so that students are constantly engaged,” said Nowlin.
The event highlighted how teachers are using innovative learning environments, what support they need to transition out of traditional classrooms, and how the new spaces can best support students’ learning, said Joann Cattlin, project manager of The Innovative Learning Environments and Teacher Change project.
The Innovative Learning Environments and Teacher Change project has been holding events like this for the past seven years.
The group aims to engage researchers, architects, educators and policy makers in discussions about how to adapt instruction in these spaces to boost students’ learning as well as provide easy access to current research and research-based best practices.
“Design matters and it’s important to teaching and learning and how we shape our learning experiences, said Caroline Lobo with AIA’s Committee on Architecture for Education during the event.
Mobility, flexibility in learning spaces
Canyon View teachers don’t have a set classroom, their class rotates through the school’s different learning areas, Nowlin said.
“In these environments, we get to allow students to be creative with how they learn,” said Sholanda Smith, an exceptional student services teacher at Canyon View High School who co-teaches with the algebra teacher.
Smith said she’s learning how to use these learning environments to engage students on a deeper level that “includes those critical thinking pieces, that collaborative component and lets them come up with projects to show them the value of learning.”
These innovative learning spaces help students of all abilities, said Raechel French, an education planner with DLR Group.
“People who need to be more secluded can find that quiet space, but still be in the classroom,” French said. “You’re not singled out for going to a different area, because everyone is going to a different area and finding a place that works for them.”
DLR Group, along with Steelcase Education and Ecophon Saint-Gobain were event sponsors. DLR Group also was the architect for the Canyon View project.
Teachers have struggled for many years to be creative and differentiate instruction for students within a traditional classroom with four walls and tables and chairs that don’t move, Nowlin said.
“Now, what we’ve done is we’ve given our teachers an opportunity to be creative in a space that allows for that, which automatically gets the mind going and generates a different level of instruction,” he said.
Architecture can facilitate the collaboration and creativity valued in education and the workforce, said Anat Mor-Avi, an architect from Israel working on her Ph.D. who will present her research on the social aspects of innovative learning environments at the conference next year.
These innovative environments let teachers and students “choose where to learn, because the where is very important today and part of the innovative engine,” Mor-Avi said.
Non-traditional learning spaces can help teachers grow and learn, too.
The glass walls between learning spaces at Canyon View means that teachers can see what their colleagues are doing, Smith said.
“You get to learn from your colleagues, as well as refine your own practices,” Smith said.
Building process
Hundreds of people were involved in the nine-month process of designing Canyon View with architects from DLR Group and Chasse Building Team, including students, teachers, faculty groups, the governing board and community members, said Dr. Dennis Runyan, superintendent of Agua Fria Unified School District.
The group knew they were “not building a school for today,” but for the future, and after visiting many schools “what came out of that was this,” said Maxine Hill, a member of Agua Fria Unified School District’s Governing Board.
To create these innovative learning environments at Canyon View, the people involved in the design process visited many schools, learned more about learning communities, listened to what teachers were looking for and talked about the importance of choice, activities and creating a positive culture and environment on campus, said Pamela Loeffelman, principal architect with DLR Group’s K-12 practice in the Southwest.
“This process was really driven by the vision of all of the stakeholders,” Loeffelman said. “Agua Fria has a high appreciation for risk, and a high appreciation for success. This is important because it reduces the risk for other school districts when they want to do something like this.”
A partnership with the Arizona School Facilities Board, which helped with some planning and design, was also key to the school’s construction, Runyan said.
While construction like this takes time, schools can adapt these concepts on a smaller scale to their existing campuses now, said Paul Bakalis, executive director of the Arizona School Facilities Board and a licensed architect.
“I say we start transforming schools next semester,” Bakalis said. “It doesn’t need to take a long time if you’re focused and deliver.”
Key features of the school’s design include increased integration of technology, flexible instructional space, blended communication formats for teaching and learning, real-time accessibility to practical learning and potential cross-age demographic learning, Runyan said.
School’s role as a community center
Adjacent to one parking lot is the school’s Accelerator, which includes an auditorium with flexible space, a large open area and small offices including the school’s broadcast studio, maker space and concession area.
The Accelerator can be used by the community when school is in session without disturbing students, Runyan said.

Canyon View Principal Phil Nowlin answers questions in one of the school’s robotics areas. Photo by Lisa Irish/AZEdNews
It’s also used for teacher and staff training sessions, and has two-way communication with the innovation lab at each of the district’s high schools so students on any campus can take part in events on any campus, Runyan said.
Recently, the Acclerator hosted 24 high schools from across the Southwest for a robotics tournament and each area of the Accelerator was used, Runyan said.
Applying what’s been learned to other schools
Canyon View High School was built in 14 months for about $78 million, and has a lower cost per square foot than any of the other schools under construction in the district, Loeffelman said.
“Even though there’s conversations about this feeling like a Taj Mahal, there were a lot of intentional decisions in terms of use of materials to make sure that it was on time and on budget,” Loeffelman said.
Buildings are positioned to provide wind tunnels and shade the outdoor gathering and eating areas, and xeriscape landscaping saves water and reduces maintenance, Loeffelman said.
Also, a Bio-Phase Change Material ENRG blanket in one building provides a new approach to thermal storage for heating and cooling buildings, Loeffelman said.
Now, DLR Group is taking what they learned from building Canyon View, applying it to older schools and customizing the design to each school’s campus, culture and specific student population, Loeffelman said.
“These spaces have to stand the test of time,” Runyan said. “What does this look like to students in 10 years? What does it look like in 15 years? We know what the square box looks like, and what it looked like 40 years ago. It’s our hope that these spaces are adaptable to the ever-changing face of education.”
Slideshow by Lisa Irish/AZEdNews: The Innovative Learning Environments and Teacher Change project symposium at Canyon View High School












